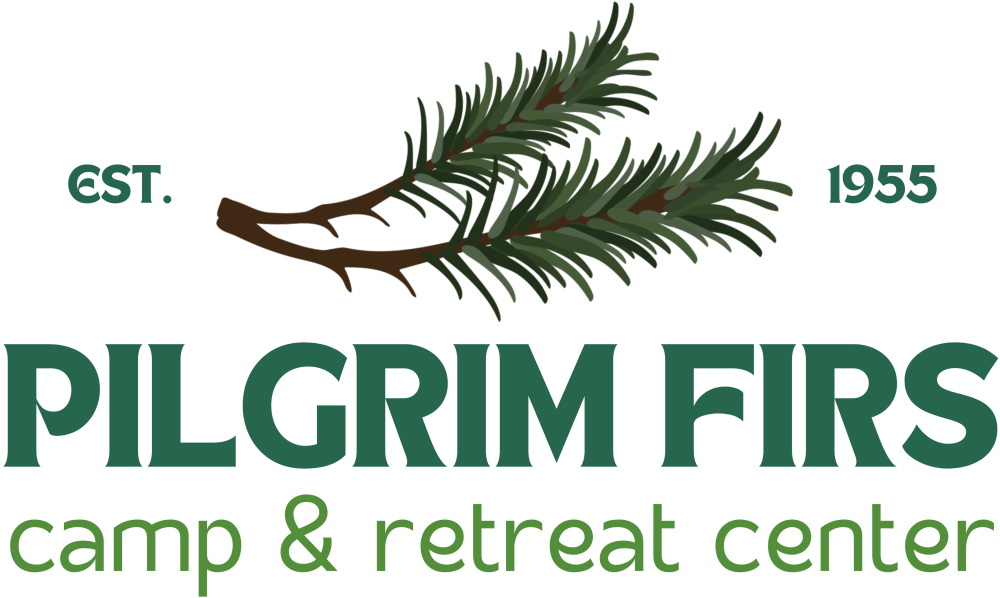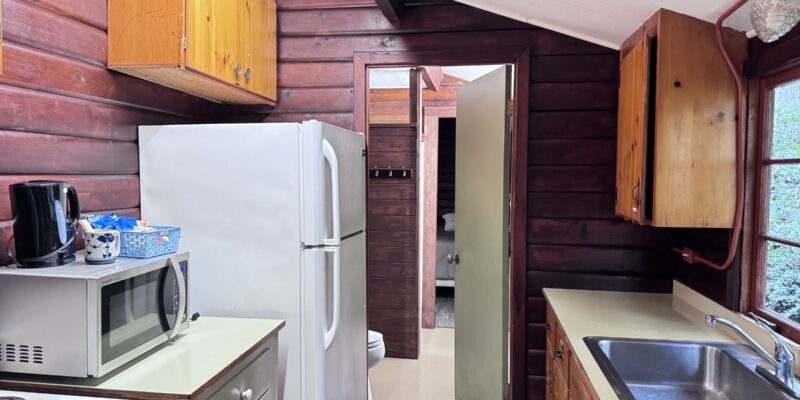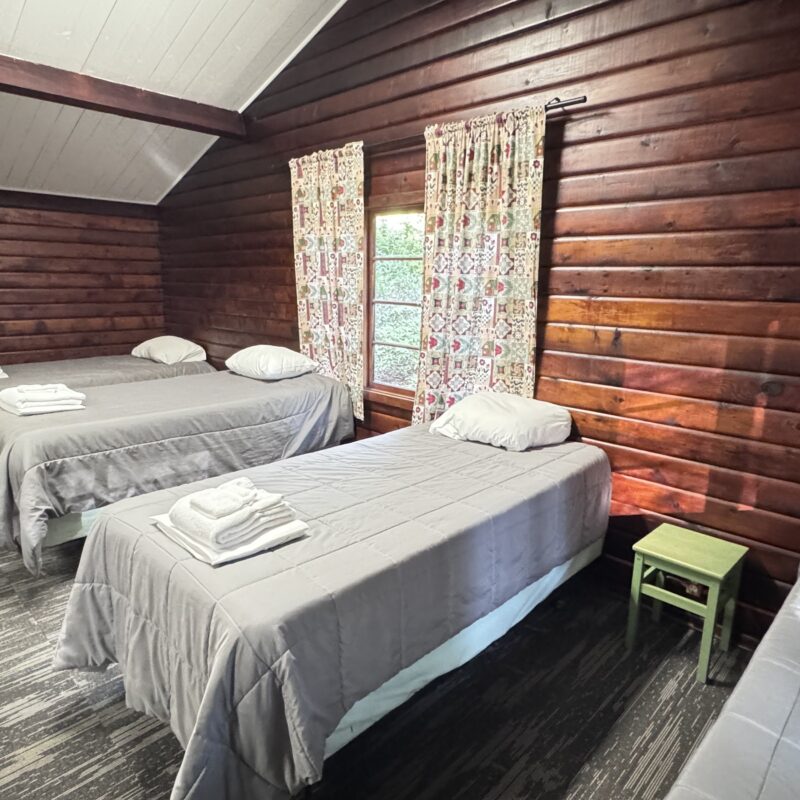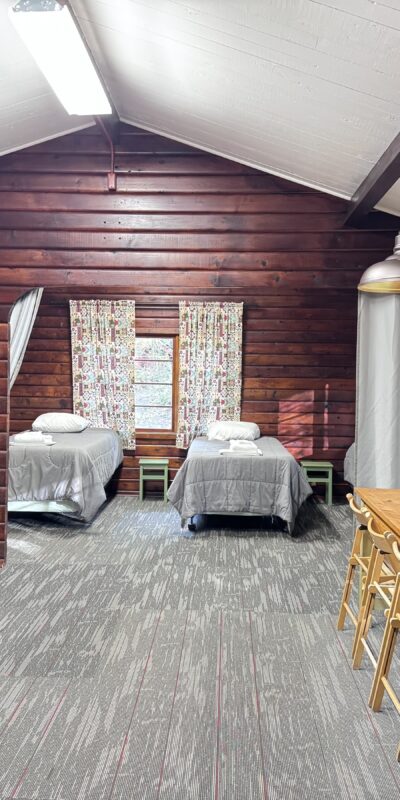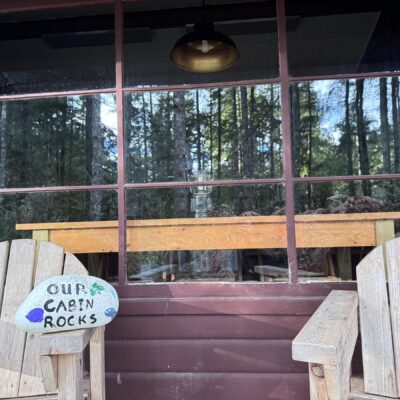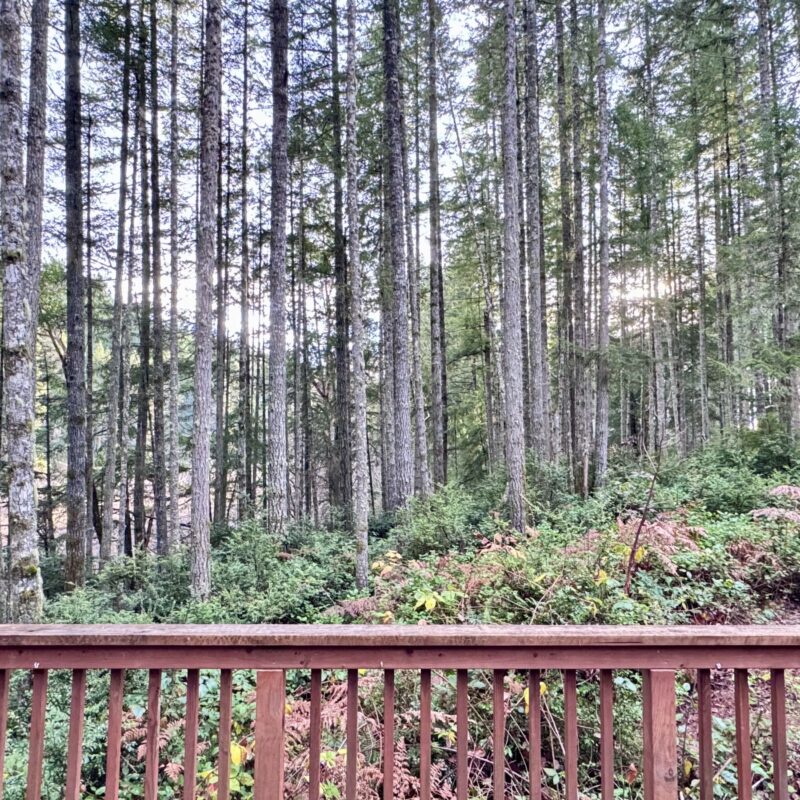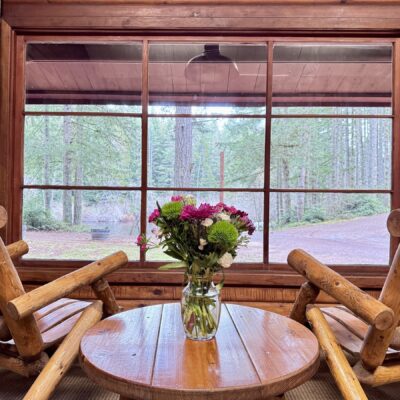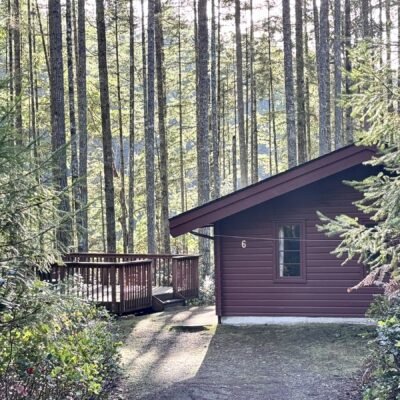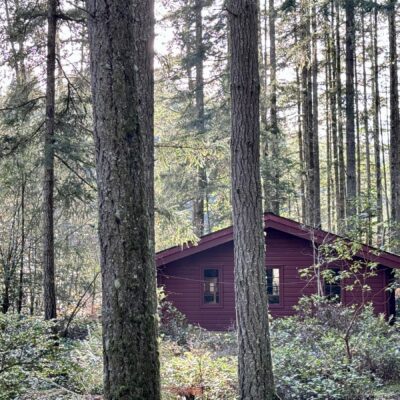Built in 1955, our original cabins offer an authentically rustic charm, yet they are not rugged. Designed for year-round use, each cabin is heated, outfitted with tempurpedic mattresses, and includes indoor restrooms. A covered porch invites you to step outside where you can enjoy the crisp forest air.
Our cabins were thoughtfully designed with two wings separated by a central common area, offering versatility to meet a variety of needs. Eight cabins feature wings that are closed off from the common space, each with its own private bathroom. Three cabins provide a more open layout with access to the central common area (pictured) and include a kitchenette in place of a second bathroom, perfect for families or small groups.
Each cabin is unique. Some boast wooden decks with tranquil views of the surrounding landscape, while others retain a few bunk beds – a nod to our youth camp days, now repurposed for convenient luggage storage. In a peaceful forest setting, our cabins offer a warm and welcoming home base for your stay at Pilgrim Firs.
Details:
- Two styles of cabins
- Each cabins sleeps 8 guests
- Two wings divided by common space
- In-building restrooms
- Covered porch
Family Style (Cabins 1, 7, and 11)
- Each side sleeps 4, open to center
- One bathroom and kitchenette
- Bedding and towels provided
- One full-size bed
- Coffee and tea station
- Table and chairs
Traditional Style (All others)
- Each side sleeps 4, closed to center
- Two bathrooms, one for each side
- Bedding and towels provided
- Small microwave and refrigerator
- Coffee and tea station
- Table and chairs
